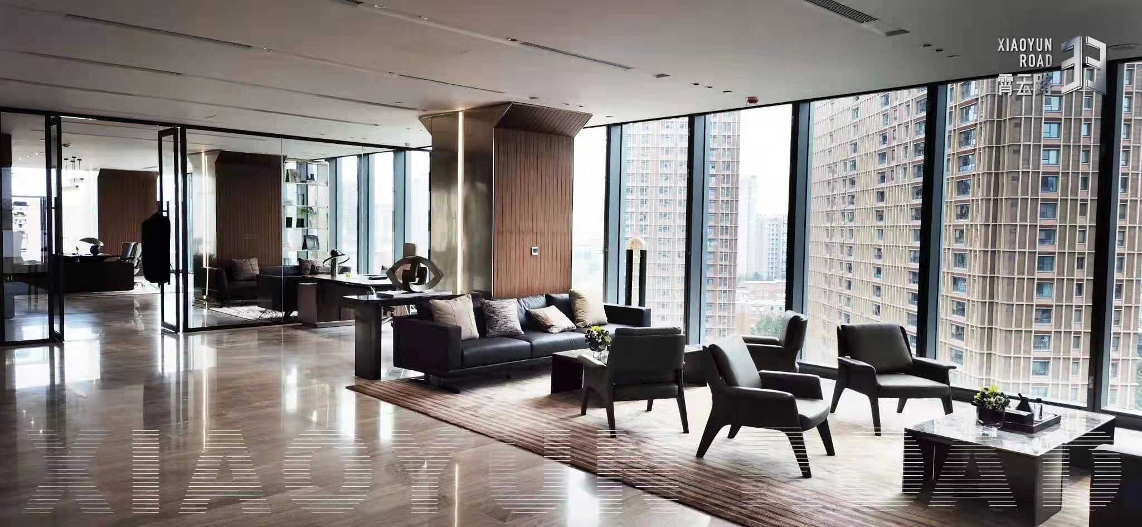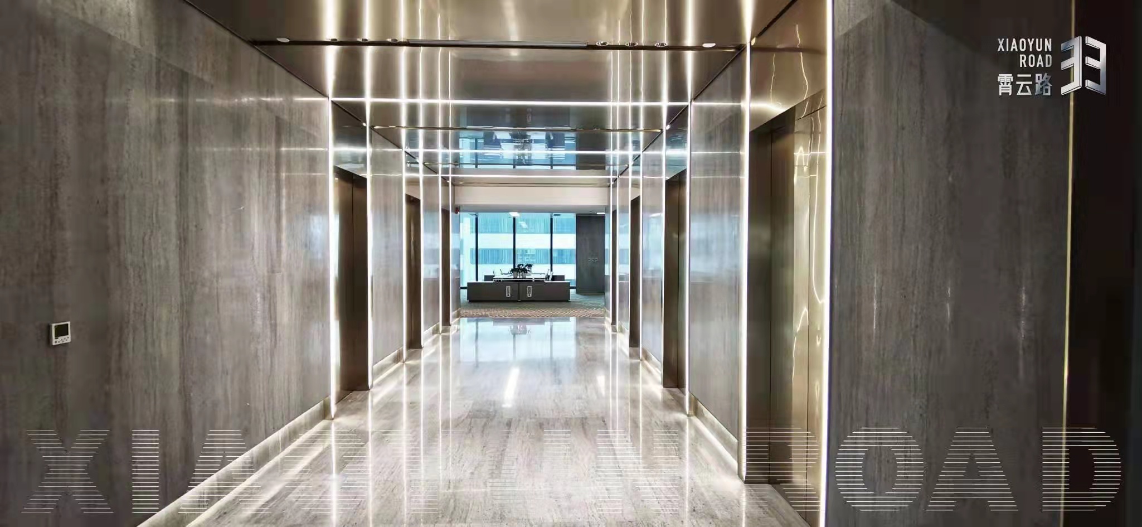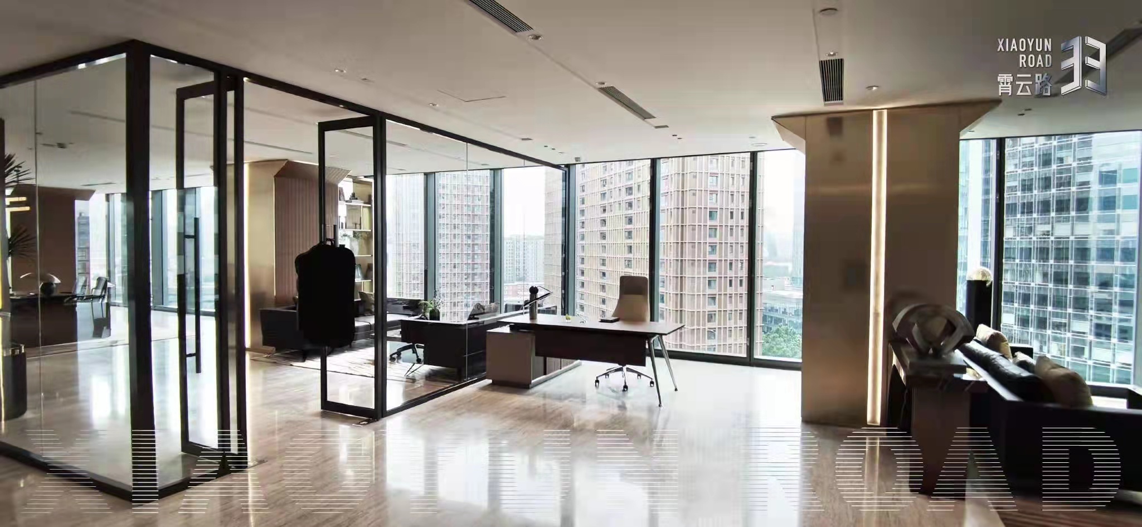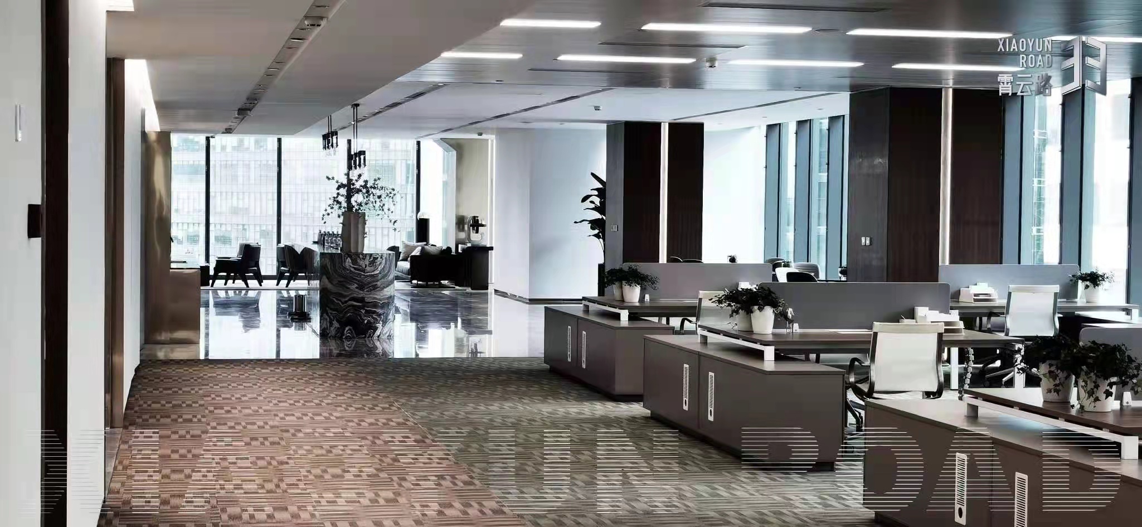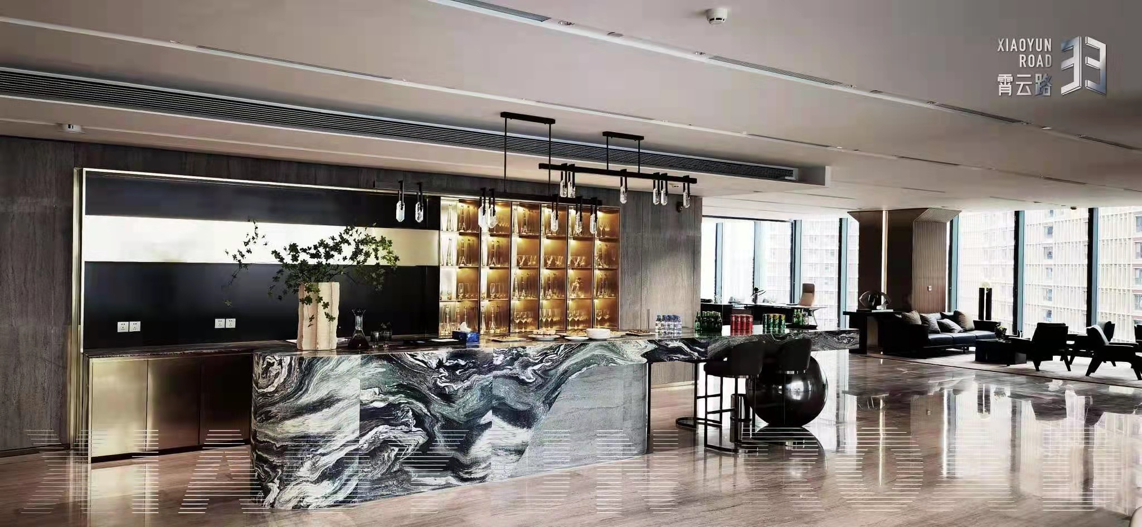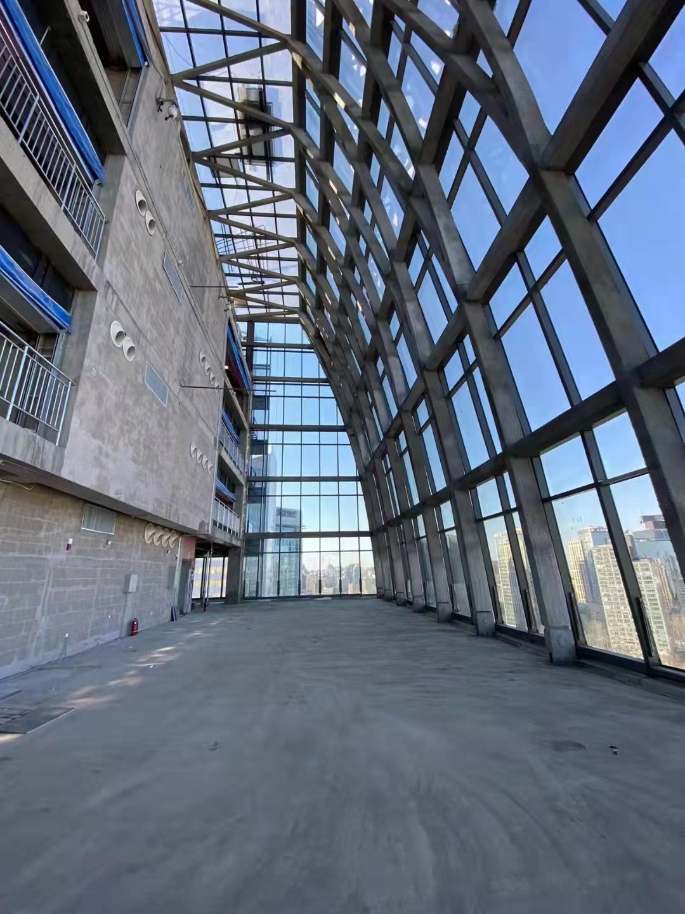


霄云路33号项目建筑概况:租赁热线:13811119290
出租面积:1600㎡-3200㎡-5000㎡
租金报价:11.8元-15元
物 业 费:36元每平每天
Proiect BuildingOverviewUsage rate:71%
幕墙系统 消防系统
Curtaln wall systen Fire fngh'
ing svster
幕墙系统:双层内呼吸式玻璃幕墙,内设电动百叶窗帘安装条件 烟感及自动喷淋系统:配备
splalps al l l l arng ong ol nc ng alass curain w alei xe sensing a atle sprinkler svstem:Equlpped
漏电火灾报警系统:配备
Creepage fre alar mino svstem:Equippe
消防栓及灭火器:全楼按消防规范要求配备
iernhtranan ncitrestntinsuesoe- euippepedn accordance
通讯系统 防烟系统:疏散走道及前室、消防电梯前室
hication system Srokeorover tion ayatatoeEvacuation walkway and font ror
通讯服务商:移动、联通、电信;5G网络全楼信号覆盖 消防控制中心:配备消防控制中心对大厦实时监测
so ogwosn g o o c gdconbn c mboslnchc Dnconm celcco Fire conotl
tin o unt tint tre cnto cente
综合布线系统:光纤接入
Integrated wiring system Eharsnnoe.
无线网络:全楼公共区域无线网络覆盖 供电系统
Wireless ork-Wireless networl coverage in public areas of the whole building
Power supply system
电力配置:9,600KVA
Powel configuration:9.600KV
空调系统 单平方米供电量:约100瓦/平方米
The single re meter powel t 100W/m
supply Is:Abo
Air condit oning systerr 双 路供电:。市政双路供电
空调类型:VAV变风量空调系统 Dual pow suppl;:Mun ower suopl
Air conditioning type:VAV air conditioning systen 后备电源,备用应急柴油发电机组
空调品牌:美国开利品牌 ver:Standby
emorgency diosel genorator sol
Air conditionino brand:American Carrier branc
新风量:>30立方米/小时/人
Fresh air volu ne:z30m3/hour/oerso 电梯系统
PM2.5空气净化系统:设置初效(G4)中效(f8)过滤器,双次汽化湿膜加湿 品牌:通力电梯(芬兰)
sour sorsorationsysesmemtf tagarurgtoet cd l adndidefetf fe) hlt 客梯
提据加特调都水用成就知都,都层模留合加
却水:提供24小时空调冷却水;闭式冷却塔,每层预留冷却水支管 an of fnlandn
额厢R
.si28:2.000x1.750x2
5:000:015072800厘米
轿厢荷载:1.600k
ad:1,600kg
智能化楼宇系统 数 量:T1:6部;T2:7部
8mart building syste Quantity: Tt6;T2:7
安防系统:首层电梯区闸道系统、设置速通门及访客登记系统、CCTV 梯 速:2.5-4米/秒
Elevator soeed:2.5-4m/ 监控系统、公共区域高清网络摄像机全覆盖
aepeat m o on n ntbagnecoercnc n. on eonsen rs onocnptnczcc 设计高峰等待时间:=30秒
Design peak walting time:s30s
辅助系统:视频车牌识别、车位显示、停车引导
Auxiliary system:Video license plate recognition,parking space display,parking guidance
智能照明:总线控制 消防电梯
Smart light
ting:Busoo Fire elevd
信息发布:公共信息、服务信息
service informatior 轿厢尺寸:2,000x1,750x2,800厘米
Car size:2,000x1,750x2,800cn
建筑设备监控:BMS系统,楼控、安防、消防、变配电、电梯等机电系统跨 轿厢荷载:1.600ke
平台统一管理
6 D O LD O N L O O O O D D O
nagement of 量:2部
